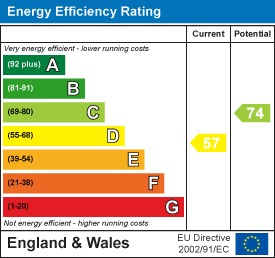2 Bedroom House SSTC
Percy Road, Horsham | Offers in excess of £400,000
Description
Floorplan
EPC
Location & map
Street view
** NO CHAIN** A most delightful two bedroom semi-detached Victorian house situated in walking distance of the town centre, station and Horsham Park.
- NO CHAIN
- TWO BEDROOMS
- SEMI-DETACHED
- POPULAR LOCATION
- TWO RECEPTION ROOMS
- EN-SUITE TO MAIN BEDROOM
- COUNCIL TAX BAND D
- EPC RATING D
- FREEHOLD
Location
This semi-detached property is positioned in a desirable road on the west side of town. Conveniently, Horsham town centre, the mainline train station and park are all within walking distance, along with Greenway Academy and Trafalgar Infant schools. A well maintained recreation ground situated between the schools provides a playground and cricket club. Horsham boasts a wide range of retail shops, restaurants and cafes including a John Lewis and large Waitrose, with the mainline railway station providing direct services to London Victoria in under an hour. By car the A24 linking to the A264/M23 can be easily reached, connecting a number of commuter routes.
Property
The property offers period features and is presented in good order having been freshly decorated and re -carpeted. The accommodation is well appointed and comprises: Sitting room with bay window and cast iron fireplace with wood surround. Separate dining room which features exposed floorboards, fireplace and a double glazed door providing access to garden. This room also benefits from a useful under stair storage cupboard, The kitchen is fitted in a range of eye and base level white gloss units with complementing black worktops. There is space for range style cooker, fridge/freezer and slimline dishwasher. A separate utility room provides access to the garden and benefits from a cloakroom as well as offering space for a washing machine and tumble dryer.
Upstairs there are two good sized double bedrooms. The main bedroom features a decorative cast iron fireplace and built in cupboard. There is an en-suite bathroom fitted in a white suite with electric shower over bath.
Additional benefits include gas central heating with double glazing.
Outside
There is a partially walled front garden which is predominately shingled. A path runs along side the property leading to the front door and rear garden. The south westerly facing rear garden is a good size, measuring approximately 70ft. The garden features a patio area with attractive octagonal greenhouse and lawn with establish borders. At the end of the garden there are two garden sheds.

























